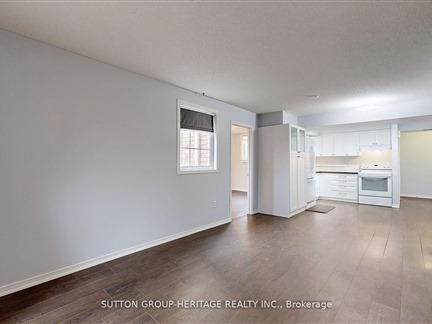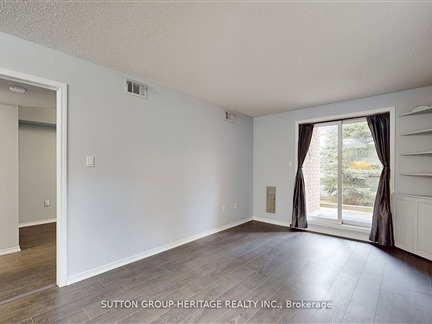2 Petra Way 1
Pringle Creek, Whitby, L1R 0A6
FOR RENT
$2,700

➧
➧





































Browsing Limit Reached
Please Register for Unlimited Access
3
BEDROOMS1
BATHROOMS1
KITCHENS6
ROOMSE11984932
MLSIDContact Us
Property Description
Welcome Home To This Bright And Clean Condo Located In Whitby's Pringle Creek. This Unit Has An Open Concept Kitchen And Living Room. The Patio Doors From The Living Room Lead Out To Your Own Patio. The Primary Bedroom Is A Generous Size With A Good Size Closet With Double Door Sliders, Off The Primary Bedroom Is A Clean 4Pc Ensuite. The Two Other Bedrooms are Also A Good Size With Big Windows That Let In The Natural Light. Working From Home...No Problem!, Turn The 3rd Bedroom Into Your Home Office. Next To The Ensuite Laundry Is A Pantry/Storage Room. There Is One Underground Parking Spot Included. This Is A Well Established Complex And Is Well Maintained. Tenant(s) To Pay For Hydro, Cable TV/Internet And Gas. As Per Landlord's No Smoking And No Pets.
Call
Listing History
| List Date | End Date | Days Listed | List Price | Sold Price | Status |
|---|---|---|---|---|---|
| 2024-01-02 | 2024-03-16 | 76 | $2,700 | $2,700 | Leased |
Nearby Intersections
Property Features
Level, Park, Rec Centre, School
Call
Property Details
Street
Community
City
Property Type
Condo Apt, Apartment
Approximate Sq.Ft.
1000-1199
Basement
None
Exterior
Brick, Vinyl Siding
Heat Included
Yes
Heat Type
Forced Air
Heat Source
Gas
Air Conditioning
Central Air
Parking 1
Exclusive
Garage Type
Underground
Call
Room Summary
| Room | Level | Size | Features |
|---|---|---|---|
| Kitchen | Main | 11.81' x 14.73' | Updated, Granite Counter, Laminate |
| Living | Main | 9.91' x 15.26' | W/O To Terrace, Laminate, Open Concept |
| Prim Bdrm | Main | 10.01' x 18.37' | 4 Pc Ensuite, Laminate, Double Closet |
| 2nd Br | Main | 11.38' x 12.70' | Laminate, Large Window, Double Closet |
| 3rd Br | Main | 12.60' x 12.34' | Laminate, Large Window |
| Utility | Main | 9.19' x 9.84' | Laminate, Pantry |
Call
Listing contracted with Sutton Group-Heritage Realty Inc.
Similar Listings
Welcome to this Brand new, never lived in 2 bed plus a proper den/study can be used as 3rd BR w/ 2 full bath condo apartment with parking and storage locker! This unit features 9 Foot ceilings, large windows, open concept living, dining & kitchen area, access to balcony for fresh air, all new stainless steel appliances (stove, fridge, dishwasher, microwave), quartz countertops, balcony, and ensuite stackable washer & dryer. Enjoy lux and comfy building amenities including a games room, social lounge, relaxation room, zen yoga room, fitness room, playground area, and BBQ with green space. Located close to Downtown Whitby where everything is 10 minutes away including green spaces and the harbour fronts. Minutes to shopping, highways 407, 401, and 412, GO Station, public transit, lakefront, UOIT, recreational centers, parks, and more. This is a great place to start a young family, students and/or professionals alike. Come and have a look, book a showing today and don't miss the opportunity to live in an absolute fantastic building where old world charm meets modern conveniences in the most prestigious neighbourhood in the Durham Region, the Town of Whitby is the Crown Jewel of the East. **EXTRAS** All Electrical Light Fixtures, All Appliances, Washer & Dryer
Call
Welcome To The Landing By Carttera! Well Situated Near Hwy 401/407 & Whitby GO STATION. Close To Shopping, Dining, Entertainment, Schools, Parks, Waterfront Trails +More! Building Amenities Include Modern Fitness Centre, Yoga Studio, Private & Open Collaboration Workspaces, Dog Wash Area, Bike Wash/repair Space, Lounge & Event W/ Outdoor Terrace For Barbecuing +More! Unit Features 2 Bed, 2 Bath W/ Balcony. N/E Exposure. Parking & Locker Included. **EXTRAS** 9FtCeilings. Laminate Flooring Throughout. S/S Appliances (Fridge, Stove, Microwave, Dishwasher).Stacked Washer/Dryer. Quartz Counters. Bulk Internet Included.
Call





































Call

