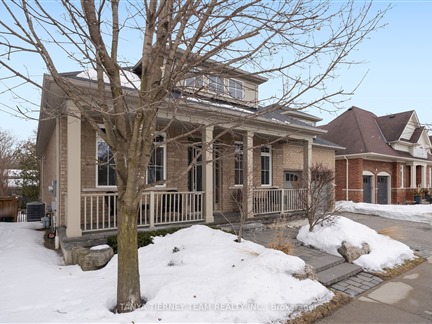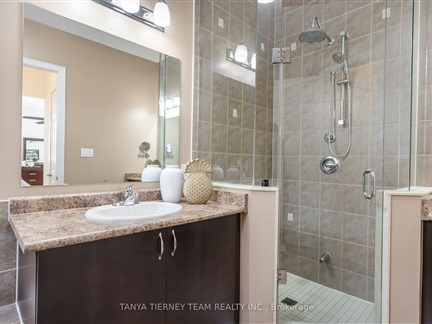
➧
➧








































Browsing Limit Reached
Please Register for Unlimited Access
1 + 2
BEDROOMS3
BATHROOMS1
KITCHENS7 + 4
ROOMSE12010508
MLSIDContact Us
Property Description
Tribute's Platinum Collection! The 'Cornwall' model featuring luxury upgrades throughout including 7.5" hickory hardwood throughout including staircase with wrought iron spindles, 10ft ceilings & more. Gourmet kitchen featuring upgraded soft close cabinets, butlers pantry with beverage fridge & custom pull out shelving, quartz counters & backsplash, large 11x4' island with ample storage & pendant lighting, built-in stainless steel appliances including Wolf oven & countertop gas range. Breakfast area boasts an oversize sliding glass walk-out with transom window leading through to the entertainers deck. Impressive great room warmed by gas fireplace with stunning custom board/batten surround & bay window with backyard views. Convenient main floor laundry, front office with french door entry that can be easily converted into a 2nd bedroom & formal dining room with elegant coffered ceilings. The lower level offers 8ft ceilings, amazing above grade windows, a spacious rec room with gas fireplace, wet bar, 3pc bath, exercise room with cushion floor & 2 additional bedrooms both with walk-in closets! Situated in a demand Brooklin community, steps to parks, schools, transits, downtown shops, transits & easy hwy 407 access for commuters!
Call
Nearby Intersections
Property Features
Golf, Park, Public Transit, Rec Centre, School
Call
Property Details
Street
Community
City
Property Type
Detached, Bungalow
Lot Size
57' x 105'
Acreage
< .50
Fronting
East
Taxes
$10,494 (2024)
Basement
Finished, Full
Exterior
Brick
Heat Type
Forced Air
Heat Source
Gas
Air Conditioning
Central Air
Water
Municipal
Parking Spaces
2
Driveway
Pvt Double
Garage Type
Attached
Call
Room Summary
| Room | Level | Size | Features |
|---|---|---|---|
| Great Rm | Main | 16.99' x 17.98' | Gas Fireplace, Bay Window, O/Looks Backyard |
| Kitchen | Main | 10.60' x 13.98' | B/I Appliances, Quartz Counter, Breakfast Bar |
| Breakfast | Main | 10.60' x 11.98' | W/O To Deck, Open Concept, Hardwood Floor |
| Dining | Main | 10.99' x 14.99' | Formal Rm, Coffered Ceiling, Hardwood Floor |
| Office | Main | 10.30' x 13.39' | French Doors, Coffered Ceiling, Hardwood Floor |
| Prim Bdrm | Main | 12.99' x 13.98' | 5 Pc Ensuite, W/O To Deck, His/Hers Closets |
| Laundry | Main | 5.97' x 12.63' | Window, Laundry Sink, Ceramic Floor |
| Rec | Bsmt | 26.15' x 28.71' | Gas Fireplace, Wet Bar, Above Grade Window |
| 2nd Br | Bsmt | 16.17' x 18.11' | Above Grade Window, W/I Closet, Broadloom |
| 3rd Br | Bsmt | 12.20' x 16.67' | Above Grade Window, W/I Closet, Broadloom |
| Exercise | Bsmt | 13.68' x 26.15' | Above Grade Window, Partly Finished, Cushion Floor |
Call
Listing contracted with Tanya Tierney Team Realty Inc.








































Call