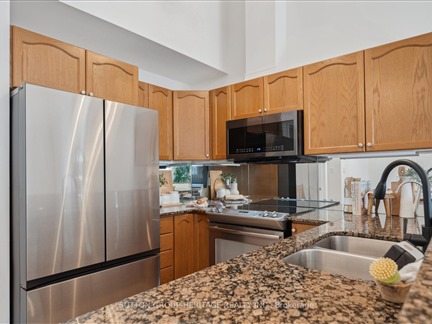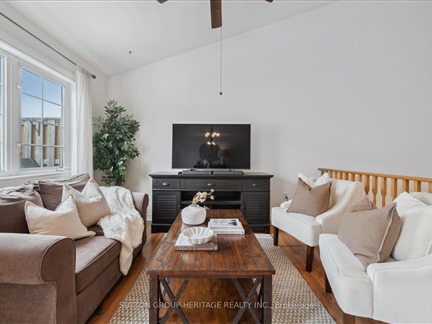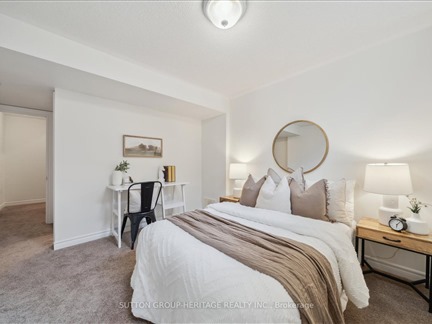6 Cheltonwood Way
Pringle Creek, Whitby, L1R 0E3
FOR SALE
$675,000

➧
➧








































Browsing Limit Reached
Please Register for Unlimited Access
2 + 1
BEDROOMS3
BATHROOMS1
KITCHENS9 + 2
ROOMSE12017229
MLSIDContact Us
Property Description
Home Sweet Home ~ Imagine Your Own Private Open Concept Sun-Filled Townhome with Soaring Cathedral Ceilings! | Lovingly Maintained 2+1 Bedroom, 2+1 Bath Townhome in Desirable Garden Park Village, complete with 2 car Garage with Direct Access | Private Deck and Covered Front Porch to Enjoy with Friends & Family or the Quiet Moments with a Book | Bright Open & Inviting Main Living area Bathed in Natural Light with 14 foot Cathedral Ceilings | Open Kitchen is Entertainers Delight with Breakfast Bar, Granite counters, SS Appliances, Ample Cabinet & Counter space while overlooking the Main Living Area | Large Open Living & Dining Looks out over your Outdoor Space and provides a Walk out to a Great Private Deck, where you can Relax with your Beverage of Choice & Enjoy Summer BBQ's | The 1st of 2 Primary Bedrooms Features a 4pc Ensuite Bath with a Separate Glass Shower and Walk in Closet providing a Serene Retreat with Plenty of Room | Main Fl offers a Family room, a 2nd Primary Bedroom w/4pc Ensuite Bath adding versatility for whatever your Living needs may be, plus there is Direct Garage Access | Lower Basement area offers Bonus 3rd Bedroom and 4pc Bath plus loads of Storage Space ~ Lots of options for Guests, Family, a Home Office, Craft Room or Workshop ~ up to your imagination! | Updates List: 2024 Fridge & Basement Window | 2023 Washer & Dryer | 2022 Roof Shingles, Garage Doors & Microwave | 2020 Furnace, A/C, Water Filtration & Reverse Osmosis System and Tankless Water Heater (Rental) | The Grounds are Nicely maintained & it's a Lovely Family-Friendly community that is close to Parks, Trails, Excellent Schools, Public transit, Shops, Restaurants, Whitby Civic Rec Centre & Thermea Spa | Easy Commute to Go Train, 401, 407 & 412 and Minutes from downtown Whitby and So Much More! | A Gem of a Home & a Fabulous Whitby Location!
Call
Nearby Intersections
Property Features
Park, Public Transit, Rec Centre, School
Call
Property Details
Street
Community
City
Property Type
Att/Row/Townhouse, 2-Storey
Lot Size
20' x 68'
Fronting
West
Taxes
$4,471 (2025)
Basement
Finished
Exterior
Brick, Vinyl Siding
Heat Type
Forced Air
Heat Source
Gas
Air Conditioning
Central Air
Water
Municipal
Parking Spaces
1
Garage Type
Attached
Call
Room Summary
| Room | Level | Size | Features |
|---|---|---|---|
| Foyer | Flat | 3.12' x 6.00' | Access To Garage, Ceramic Floor, Closet |
| Family | Flat | 11.12' x 18.70' | Laminate, Ceiling Fan |
| 2nd Br | Flat | 9.12' x 10.60' | 4 Pc Ensuite, Double Closet, Large Window |
| Kitchen | 2nd | 7.41' x 8.10' | Open Concept, Stainless Steel Appl, Granite Counter |
| Living | 2nd | 9.02' x 12.30' | Open Concept, Picture Window, Cathedral Ceiling |
| Dining | 2nd | 9.02' x 12.60' | Open Concept, Cathedral Ceiling, W/O To Deck |
| Prim Bdrm | 2nd | 11.52' x 15.03' | 4 Pc Ensuite, W/I Closet, West View |
| 3rd Br | Bsmt | 10.60' x 11.52' | Window, Broadloom |
| Bathroom | Bsmt | 4.13' x 7.61' | 4 Pc Bath, B/I Vanity, Ceramic Floor |
| Laundry | Bsmt | 4.72' x 7.71' | B/I Appliances, Laundry Sink, Concrete Floor |
Call
Whitby Market Statistics
Whitby Price Trend
6 Cheltonwood Way is a 2-bedroom 3-bathroom townhome listed for sale at $675,000, which is $55,000 (7.5%) lower than the average sold price of $730,000 in the last 30 days (January 21 - February 19). During the last 30 days the average sold price for a 2 bedroom townhome in Whitby increased by $105,000 (16.8%) compared to the previous 30 day period (December 22 - January 20) and down $15,000 (2.0%) from the same time one year ago.Inventory Change
There were 3 2-bedroom townhomes listed in Whitby over the last 30 days (January 21 - February 19), which is down 0.0% compared with the previous 30 day period (December 22 - January 20) and down 25.0% compared with the same period last year.Sold Price Above/Below Asking ($)
2-bedroom townhomes in Whitby typically sold $80,100 (11.0%) above asking price over the last 30 days (January 21 - February 19), which represents a $102,100 increase compared to the previous 30 day period (December 22 - January 20) and ($42,450) more than the same period last year.Sales to New Listings Ratio
Sold-to-New-Listings ration (SNLR) is a metric that represents the percentage of sold listings to new listings over a given period. The value below 40% is considered Buyer's market whereas above 60% is viewed as Seller's market. SNLR for 2-bedroom townhomes in Whitby over the last 30 days (January 21 - February 19) stood at 33.3%, down from 66.7% over the previous 30 days (December 22 - January 20) and down from 50.0% one year ago.Average Days on Market when Sold vs Delisted
An average time on the market for a 2-bedroom 3-bathroom townhome in Whitby stood at 10 days when successfully sold over the last 30 days (January 21 - February 19), compared to 0 days before being removed from the market upon being suspended or terminated.Listing contracted with Sutton Group-Heritage Realty Inc.
Similar Listings
Located in a prime Whitby neighborhood, this well-maintained home is a fantastic opportunity for first-time buyers and investors. Freshly painted throughout, it offers a bright, modern feel with a spacious, family-friendly layout. The open-concept main floor features soaring 9-ft ceilings, a modern kitchen with upgraded granite countertops, a stylish backsplash, and a breakfast bar. The beautifully designed interlocking provides a cozy outdoor space, perfect for summer gatherings and BBQs. Upstairs, you'll find generously sized bedrooms, a dedicated media area, and a convenient laundry room. The safe and spacious surroundings make it ideal for families and pets. This move-in-ready home is close to schools, parks, Highway 401 and 407, and the Whitby GO Station. A pet-free property with easy access to an underground garage, this home is a must-see.Schedule a viewing today!
Call
This townhome is unique and rarely offered! As soon as you step in, the warm tender loving care of this home will really make you feel at home! One of the biggest models in the complex, well-kept immaculate townhome with POTL (freehold parcel of land) offering an oversized 2-car garage - easy access by garage entry door and use of garage door opener/remote. Located in a sought-after prime Whitby neighbourhood, perfect for downsizing or 1st time homebuyers! Ground floor boasts 9' ceilings, stunning cathedral ceilings in the kitchen, living and dining, main floor features a large family room for entertaining and a spick-and-span 3-pc bath with separate glass shower. Spacious kitchen with accessible walkout to a substantial deck for you to benefit from the western sun-drenched exposure. Airy primary bedroom with generous walk-in closet connected to a beautiful and practical 5-pc ensuite, double (his-and-hers) sinks, separate tub and gleaming glass shower. Immense unspoiled basement waiting for your personal touch and suitable for future additional living space! Convenient 2nd floor laundry while main floor is perfect for in-laws, guests or your own private home office. Low monthly fee for your garbage/snow removal and landscaping for only $215.64 per month. Here, you're not only owning a home, you're also securing a spot in one of the best hoods in Whitby! Today is the day you stop waiting and start owning! So don't wait to buy real estate; buy real estate and wait/see your money grow! Buyer and his/her representative to do their own due diligence regarding room measurements. Note: attached floor plan (1,448 sq ft) doesn't include basement below ground level square footage.
Call
Introducing 54 Shawfield Way, an exquisite ultra modern European style townhouse with Apx 1900 Sq Ft located in the heart of Whitby. This corner unit captures the sunrise that floods the floor with rich light through its expansive windows, highlighting the contemporary kitchen fitted with stainless steel appliances, elegant quartz countertops, and a spacious undermount sink. The open-concept design seamlessly blends the kitchen with the living area, offering a perfect balance of style and functionality. The home also includes pot lights and modern light fixtures. Zebra blinds added to all windows for added convenience and charm. Additional enhancements include Quartz countertops in all bathrooms. Enjoy direct access to the backyard and garage from the family room. Walking distance to grocery, banks, pharmacy and much more. This home is ideal for families in search of both comfort and luxury. Located in a prime spot, 54 Shawfield Way offers a peaceful retreat with easy access to nearby amenities and conveniences.
Call
Welcome to this stunning 3-story luxury townhouse in Pringle Creek. This sunlit home offers 3 spacious bedrooms and a beautifully modern living space. The open-concept layout features 9' ceilings on the main floor, oak stairs & laminate flooring throughout. The kitchen boasts upper cabinets, a granite countertop, modern backsplash, breakfast bar that seats four. Enjoy the upper level laundry and a private primary bedroom retreat with a 4-piece ensuite and access to a rooftop terrace. Convenient direct access to your unit underground parking. This is a prime location just minutes away from essential amenities. This home truly has it all. Don't miss out on this perfect lend of style and convenience. Easy access to HWY 401/407/412. Restaurants, Whitby Mall, shopping, schools, public transit, library and Whitby GO.
Call
Welcome To This Energy-Efficient Minto-Built Townhome That Is Just Over 3 Years Old, Featuring A Bright And Open-Concept Layout! Enjoy Seamless Living And Dining In The Open-Concept Space, Leading To A Large Kitchen With A Breakfast Bar, Stainless Steel Appliances, And A Stylish Backsplash. Walk Out To The Balcony From The Dining Area, Perfect For Your Morning Coffee Or Evening Relaxation. The Spacious Primary Bedroom Offers A 4-Piece Ensuite And His-And-Her Closets, Including A Walk-In. This Home Boasts A Generous Front Foyer, Double-Door Entry, And Direct Access To The Garage For Added Convenience. Freshly Painted And Equipped With A SmartHome Hub (Keyless Door Entry Via Keypad, Videocamera On Doorbell, Water Leak Sensor, & Smart Thermostat. All this Managed From a Smartphone APP) And CAT 6 Wiring In The 2nd Bedroom, This Home Is Move-In Ready And Perfect For Modern Living. Located Close To All Amenities. Don't Miss OutSchedule Your Viewing Today! **EXTRAS** S/S Fridge, S/S Stove, S/S Range Hood, S/S Dishwasher, Washer/Dryer, All Light Fixtures, Zebra Blinds & Central AC. Tankless Water Heater Is Rental.
Call
Beautiful 3 Storey Townhouse With 2 Bedrooms And 2.5 Bathrooms In A Prime Whitby Location. This House Features An Open-Concept Living And Dining Area, A Modern Kitchen With Ample Counter Space, And A Convenient Powder Room On The Main Floor. Spacious Garage At The Back. The Primary Bedroom Features En-Suite Bathroom and One Additional Bathroom On The Second Floor. Walking distance to Bix Box stores, Easy Access To Parks, Schools, Shopping And Major Highways 412 and407. This Townhouse Offers The Perfect Combination Of Comfort, Style And Convenience. Don't Miss Out This Fantastic Opportunity.
Call
This charming 2-bedroom, 2-bathroom townhouse is nestled in the family-friendly community of Brooklin, located at the edge of town. Offering a fully fenced yard with an irrigation system and backing onto other backyards, its a private retreat perfect for outdoor living. The home is equipped with modern features, including a Ring doorbell and security floodlight above the garage for added peace of mind. Inside, enjoy the sleek new vinyl laminate flooring throughout, a stylish kitchen with updated cabinetry, and a beautiful backsplash. The townhouse has both garage door entrance and a convenient separate entrance to the back yard. Plus, you're just minutes away from local parks, schools, and public transit making it an ideal location for both families and commuters.
Call
only 1 year old, 3 bedrooms 2 bathrooms townhouse. 9 ft ceiling on the main floor, bright great room and spacious recreation room. Close to all ameneties. A must see!
Call
Beautifully maintained 3-bedroom, 4-bathroom townhouse in the highly sought-after Blue Grass Meadows community, offering the perfect blend of comfort and convenience. The main floor showcases pot lights throughout, fresh paint, and a bright kitchen featuring quartz countertops, a breakfast bar, stainless steel appliances, and a walkout to the backyardideal for entertaining. Upstairs, the primary bedroom boasts a luxurious 4-piece ensuite with a quartz vanity, while two additional well-sized bedrooms provide ample space for family or guests. The finished basement offers extra living space, perfect for a home office, entertainment area, or gym. With easy access to major highways, public transit, and all essential amenities, this home is a must-see!
Call








































Call








