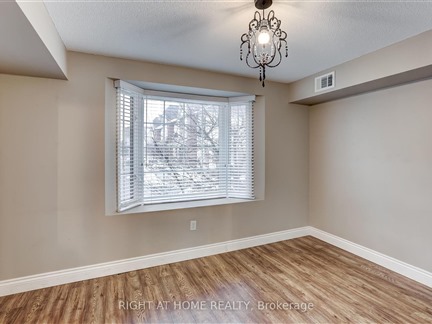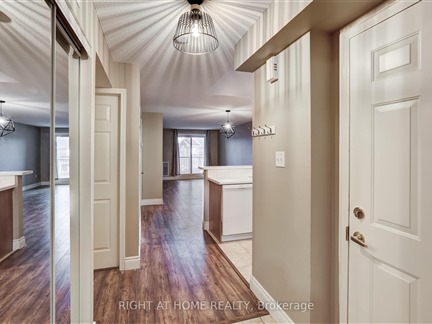62 Petra Way 2
Pringle Creek, Whitby, L1R 0A4
FOR RENT
$2,700

➧
➧































Browsing Limit Reached
Please Register for Unlimited Access
2
BEDROOMS1
BATHROOMS1
KITCHENS5
ROOMSE12016447
MLSIDContact Us
Property Description
Bright and spacious townhouse in Pringle Creek! 2 generous sized bedrooms, 1 bathroom, functional kitchen with breakfast bar. 1 parking spot. Ample visitor parking. Great location, close to schools, parks, community center, shopping. Photos are from when property was vacant.
Call
Listing History
| List Date | End Date | Days Listed | List Price | Sold Price | Status |
|---|---|---|---|---|---|
| 2022-02-17 | 2022-03-05 | 16 | $2,300 | $2,300 | Leased |
| 2022-01-07 | 2022-01-08 | 1 | $629,000 | $700,000 | Sold |
| 2019-11-28 | 2019-12-05 | 7 | $410,000 | $400,000 | Sold |
Nearby Intersections
Property Features
Park, Public Transit, School
Call
Property Details
Street
Community
City
Property Type
Condo Townhouse, Stacked Townhse
Approximate Sq.Ft.
900-999
Basement
None
Exterior
Alum Siding, Brick
Heat Type
Forced Air
Heat Source
Gas
Air Conditioning
Central Air
Parking Spaces
1
Parking 1
Exclusive (P112)
Garage Type
None
Call
Room Summary
| Room | Level | Size | Features |
|---|---|---|---|
| Kitchen | Main | 8.04' x 8.33' | Ceramic Floor, Breakfast Bar |
| Dining | Main | 10.14' x 22.57' | Laminate, Combined W/Living |
| Living | Main | 10.14' x 22.57' | Laminate, Combined W/Dining, W/O To Balcony |
| Prim Bdrm | Main | 9.94' x 17.52' | Laminate, Window, Semi Ensuite |
| 2nd Br | Main | 9.58' x 12.86' | Laminate, Window, Closet |
| Laundry | Main | 4.69' x 8.20' | Ceramic Floor |
| Utility | Main | 4.69' x 4.99' | Laminate |
Call
Listing contracted with Right At Home Realty
Similar Listings
Modern 3-Bedroom Townhome in Desirable Pringle Creek. Discover contemporary living in this bright and stylish 3-bedroom, 2-bathroom townhome, perfectly positioned in the Pringle Creek community. Enjoy easy access to parks, shopping, a recreation center, and excellent transit options, including GO Transit and Highways 401, 412, and 407.Designed with an open-concept layout, the home features a sleek kitchen with a breakfast bar, seamlessly flowing into the spacious living and dining areas. Expansive windows fill the space with natural light, while a private balcony off the living area provides a serene outdoor escape. Adding to the home's convenience is direct garage access and a cold room for extra storage on the lower level. With its modern design and prime location, this townhome is move-in ready! Don't wait schedule your private viewing today!
Call































Call
