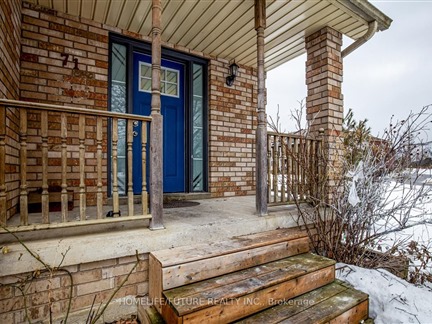71 Crawforth St
Pringle Creek, Whitby, L1N 9K9
FOR SALE
$899,000

➧
➧





























Browsing Limit Reached
Please Register for Unlimited Access
3
BEDROOMS2
BATHROOMS1
KITCHENS6
ROOMSE12004650
MLSIDContact Us
Property Description
Beautiful Family Home On Private End Lot In An Excellent Location! High Ceiling In Front Entry. Living/Dining Area. Large Bay Window O/Looking Backyard. Bright Eat In Kitchen With Large Window To Walk Out To Deck. New Pot Lights. Freshly Painted. New A/C (2024). New Furnace (2024). Basement Has Additional Living Space. Beautiful Backyard With Deck.
Call
Listing History
| List Date | End Date | Days Listed | List Price | Sold Price | Status |
|---|---|---|---|---|---|
| 2021-11-04 | 2021-11-09 | 5 | $649,900 | $915,000 | Sold |
Nearby Intersections
Dundas & Garden (13)
Call
Property Details
Street
Community
City
Property Type
Link, 2-Storey
Lot Size
31' x 100'
Fronting
South
Taxes
$5,304 (2024)
Basement
Finished
Exterior
Brick, Vinyl Siding
Heat Type
Forced Air
Heat Source
Gas
Air Conditioning
Central Air
Water
Municipal
Parking Spaces
2
Driveway
Available
Garage Type
Attached
Call
Room Summary
| Room | Level | Size | Features |
|---|---|---|---|
| Living | Main | 10.96' x 22.57' | Combined W/Dining, Bay Window |
| Dining | Main | 10.96' x 22.57' | Combined W/Living |
| Kitchen | Main | 9.06' x 17.03' | Eat-In Kitchen, Window, W/O To Deck |
| Prim Bdrm | Upper | 13.29' x 10.14' | W/I Closet, Window |
| 2nd Br | Upper | 11.38' x 10.73' | Closet, Window |
| 3rd Br | Upper | 10.40' x 14.93' | Closet, Window |
| Rec | Upper | 15.26' x 18.70' | Window |
Call
Whitby Market Statistics
Whitby Price Trend
71 Crawforth St is a 3-bedroom 2-bathroom home listed for sale at $899,000, which is $123,928 (12.1%) lower than the average sold price of $1,022,928 in the last 30 days (January 21 - February 19). During the last 30 days the average sold price for a 3 bedroom home in Whitby declined by $15,595 (1.5%) compared to the previous 30 day period (December 22 - January 20) and up $66,926 (7.0%) from the same time one year ago.Inventory Change
There were 46 3-bedroom homes listed in Whitby over the last 30 days (January 21 - February 19), which is up 76.9% compared with the previous 30 day period (December 22 - January 20) and up 7.0% compared with the same period last year.Sold Price Above/Below Asking ($)
3-bedroom homes in Whitby typically sold $10,647 (1.0%) above asking price over the last 30 days (January 21 - February 19), which represents a $1,121 increase compared to the previous 30 day period (December 22 - January 20) and $5,423 more than the same period last year.Sales to New Listings Ratio
Sold-to-New-Listings ration (SNLR) is a metric that represents the percentage of sold listings to new listings over a given period. The value below 40% is considered Buyer's market whereas above 60% is viewed as Seller's market. SNLR for 3-bedroom homes in Whitby over the last 30 days (January 21 - February 19) stood at 60.9%, down from 80.8% over the previous 30 days (December 22 - January 20) and down from 95.3% one year ago.Average Days on Market when Sold vs Delisted
An average time on the market for a 3-bedroom 2-bathroom home in Whitby stood at 15 days when successfully sold over the last 30 days (January 21 - February 19), compared to 55 days before being removed from the market upon being suspended or terminated.Listing contracted with Homelife/Future Realty Inc.
Similar Listings
Welcome To 144 Vanier St, Whitby. This 4 Bedroom, 3 Bath Home Is less Than 4 Years Old And Just Linked By The Garage. Enter This Modern Link And Into An Open Concept Main Floor Featuring Laminate Floors, Kitchen With Centre Island And Walk Out To Rear Yard. This Boasts 4 Bedrooms And 2 More baths Upstairs As Well As Convenient Upstairs Laundry. Basement Is Awaiting Your Design. Close To Big Box Stores, Public Transit At Doorstep And Located In A Family Friendly Neighbourhood. This Home Is Being Sold Under Power Of Sale.
Call
Welcome to this gorgeous 3 bed, 3 bath home in the sought after neighbourhood of Williamsburg. The main floor features an open concept family room/dining room combo, a renovated bright eat-in kitchen with quartz counters, & a walk-out to your fully fenced backyard. Stay warm on the cold winter days with the main floor gas fireplace. Your second level includes a large primary retreat with a 4 piece ensuite, a walk-in closet and 2 additional spacious bedrooms. Enjoy your morning coffee this summer on your west-facing balcony off your primary bedroom. There is parking for 4 cars (1 in the garage and 3 on the driveway & no sidewalk. This Home is close to great schools, parks, Heber Down Conservation Area, trails, shopping, Hwy 407/412/401, and the Therma Spa Village.
Call





























Call

