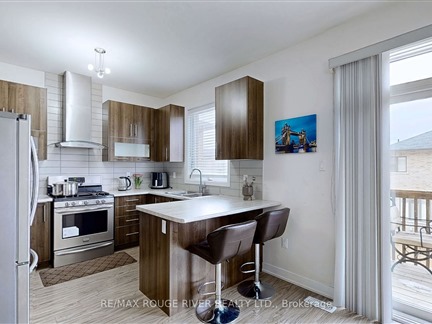83 Barrister Ave
Pringle Creek, Whitby, L1R 0N3
FOR RENT
$2,700

➧
➧



































Browsing Limit Reached
Please Register for Unlimited Access
3
BEDROOMS3
BATHROOMS1
KITCHENS9
ROOMSE11995043
MLSIDContact Us
Property Description
This stunning 3-bedroom, 3-bathroom, linked home in Whitby offers the perfect blend of space, style, and convenience. Featuring a spacious layout with large windows that fill the home with natural light, a modern kitchen with sleek countertops, and a generous master suite with a private ensuite, this home is perfect for families or professionals. With three bathrooms, including a main floor powder room, and parking for up to three vehicles, you'll enjoy both comfort and practicality. Located in a family-friendly neighborhood with easy access to schools, parks, shopping, and public transit, this home is a true gem.
Call
Nearby Intersections
Call
Property Details
Street
Community
City
Property Type
Link, 2-Storey
Approximate Sq.Ft.
1500-2000
Lot Size
24' x 95'
Fronting
South
Basement
None
Exterior
Brick, Stone
Heat Type
Forced Air
Heat Source
Gas
Air Conditioning
Central Air
Water
Municipal
Parking Spaces
2
Driveway
Available
Garage Type
Attached
Call
Room Summary
| Room | Level | Size | Features |
|---|---|---|---|
| Living | Main | 13.45' x 20.34' | Combined W/Dining |
| Dining | Main | 13.45' x 20.34' | Combined W/Living, Electric Fireplace |
| Family | Main | 11.81' x 11.15' | W/O To Deck, Glass Doors |
| Kitchen | Main | 10.50' x 8.86' | Stainless Steel Appl |
| Foyer | Main | 5.91' x 4.59' | |
| Prim Bdrm | 2nd | 14.76' x 12.47' | 4 Pc Ensuite, W/I Closet |
| 2nd Br | 2nd | 13.12' x 12.47' | Large Window, Closet |
| 3rd Br | 2nd | 8.86' x 13.12' | Large Window, Closet |
| Laundry | 2nd | 3.94' x 6.89' |
Call
Listing contracted with Re/Max Rouge River Realty Ltd.



































Call